Architects in Wave City – Build Your Dream Space Today
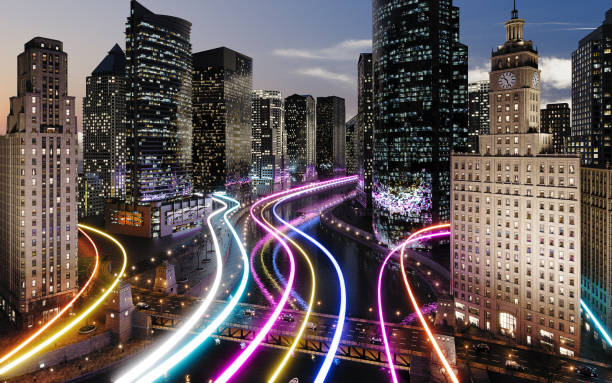
Introduction
By Raghava Architects: The Best Architects in Wave City
If you’re searching for the best architects in Wave City, your journey ends with Raghava Architects — a name synonymous with luxury, precision, and innovation. We don’t just design buildings; we create masterpieces that blend aesthetics with functionality, turning your dream spaces into living realities.
Architects in Wave City – Build Your Dream Space Today
Discover why Raghava Architects are the top architects in Wave City. We create luxury spaces blending design, functionality & innovation.
Raghava Architects – Setting the Benchmark for Design Excellence in Wave City
With years of experience and a passion for perfection, Raghava Architects has earned its place among the top architectural firms in Wave City. Our designs go beyond blueprints, bringing together modern trends, sustainable solutions, and personalized touches that make every project unique.
Whether it’s a luxurious villa, a high-rise apartment, or a state-of-the-art commercial space, our team ensures flawless planning, stunning design, and premium execution.
Architectural Services We Offer in Wave City
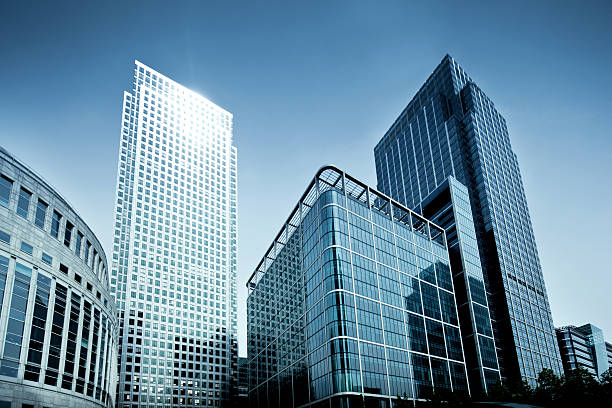
1. Luxury Residential Architecture
Your home is more than a structure — it’s a reflection of your personality. Our residential designs are a perfect blend of aesthetics, comfort, and functionality. Whether it’s a lavish villa, a modern apartment, or a custom-designed bungalow, we ensure every detail matches your lifestyle.
2. Commercial & Corporate Spaces
We design offices, showrooms, retail spaces, and corporate hubs that are not only visually impressive but also highly functional to boost productivity and brand image.
3. Hospitality & Leisure Projects
From boutique hotels to luxury resorts, our hospitality designs create unforgettable guest experiences while maintaining operational efficiency.
4. Interior Design & Styling
Our interior design solutions turn ordinary spaces into extraordinary environments. We focus on space optimization, lighting, textures, and colors that match your theme and mood.
5. Sustainable & Smart Building Solutions
As leaders in green architecture, we integrate energy-saving layouts, eco-friendly materials, and smart home technology to future-proof your spaces.
Why We Stand Out as the Best Architects in Wave City
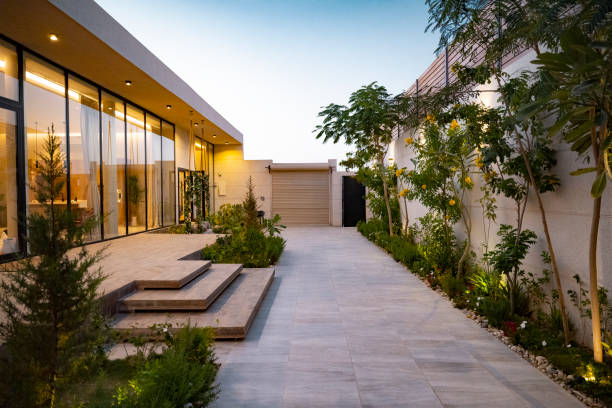
1) Tailored Designs, Not Templates
At Raghava Architects, every plan begins with your lifestyle, plot conditions, and budget—not a preset layout. We translate your vision into custom floor plans, elevations, and material palettes, ensuring your home or commercial space feels uniquely yours while meeting functional needs.
2) End-to-End Project Ownership
We handle the full journey—concept, approvals, 3D visualization, working drawings, BOQs, contractor coordination, and site supervision. This single-window accountability reduces delays, eliminates miscommunication, and delivers a smoother, stress-free experience.
3) On-Time, Within Budget
Our detailed schedules, milestone tracking, and cost control (value engineering, BOQ accuracy) keep projects on time and within budget. You get proactive updates and transparent change logs so there are no surprises—only predictable progress.
4) Photo-Real 3D & VR Previews
We use high-fidelity 3D renders and optional VR walkthroughs so you can approve spaces before construction. This minimizes redesigns, prevents costly site changes, and speeds up execution while giving you confidence in every decision.
5) Premium Craftsmanship & Detailing
From structure-to-finish detailing, we specify the right materials, joinery, lighting, and services integration. Our drawings are contractor-ready, reducing errors on site. The result is clean execution, durable finishes, and a refined final look.
6) Sustainable & Smart by Design
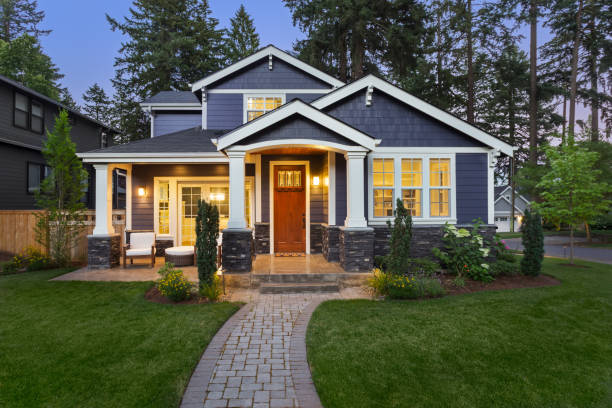
We optimize sunlight, ventilation, and thermal comfort, and integrate rainwater harvesting, low-VOC materials, and energy-efficient MEP. For future-ready living, we plan smart automation for lighting, security, and climate control from day one.
7) Local Compliance & Approvals Expertise
As Wave City specialists, we align designs with local by-laws, FSI/FAR norms, fire and accessibility codes, and manage approvals efficiently. This reduces legal risk and avoids costly redesigns later.
8) Transparent Communication
You get a single point of contact, structured reviews at each stage, and clear documentation—drawings, MOQs/BOQs, vendor lists, and site reports. We keep decisions traceable and timelines visible, so you stay in control.
9) Value Engineering that Protects Design
We suggest cost-smart alternates (materials, methods, specifications) that maintain aesthetics and performance. You save where it matters—without compromising design intent or long-term durability.
10) Proven Track Record & Client Trust
Our repeat clients and referrals in Wave City speak to consistent delivery. We stand behind our work with post-handover support, making us a long-term partner, not just a project vendor.
Our Architectural Process – The Raghava Model
Step 1: Consultation & Requirement Analysis
We begin by understanding your vision, preferences, and needs.
Step 2: Concept & Design Development
Our architects prepare custom floor plans, 3D renderings, and mood boards to bring your vision to life.
Step 3: Material & Technology Selection
From premium finishes to smart automation, we choose elements that suit your project’s theme and budget.
Step 4: Execution & Project Management
Our skilled team ensures flawless execution with constant supervision and quality checks.
Step 5: Final Delivery & After-Service
We hand over a finished masterpiece and provide post-completion support.
Signature Raghava Architects Projects in Wave City
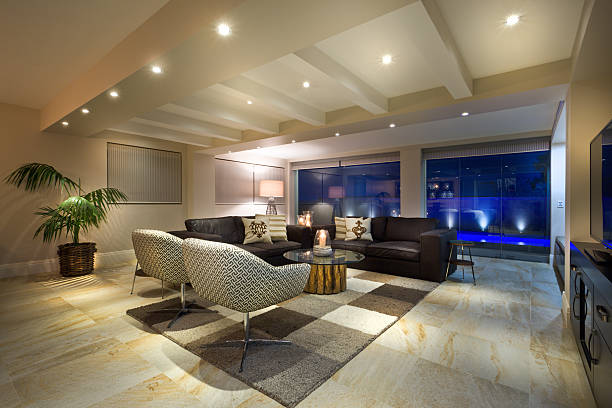
- Modern Luxury Villas – Open layouts, high ceilings, and elegant facades.
- Corporate Headquarters – Functional yet sophisticated spaces.
- Boutique Resorts – Blending nature with modern comfort.
- Smart Apartments – Compact yet stylish urban living spaces.
Client Testimonials
“Raghava Architects turned my dream into reality. Every room has a unique touch, and the attention to detail is unmatched.” – Homeowner, Wave City
“Our commercial building not only attracts customers but also reflects our brand perfectly. Highly recommended!” – Business Owner, Wave City
Frequently Asked Questions
Ques: What makes Raghava Architects different from other firms in Wave City?
A: Our designs are personalized, future-ready, and backed by years of expertise. We combine creativity with functionality to deliver spaces that inspire.
Ques: Do you provide both design and construction services?
A: Yes, we offer end-to-end solutions including design, planning, interior styling, and construction management.
Ques: Can you design budget-friendly projects?
A: Absolutely — we work with a variety of budgets without compromising on quality.
Build Your Dream Home with the Best Architects in Wave City
If you’re ready to bring your vision to life, Raghava Architects is your trusted partner. Our designs go beyond blueprints — they shape experiences, inspire emotions, and create lasting value.
Schedule Your Free Consultation Today
Visit: www.raghavaarchitects.com
Email: info@raghavaarchitects.com
Because iconic architecture starts with a conversation—and no one listens better than Raghava Architects. For inquiries and consultations, reach out to us at 9810379715. Let’s design the perfect space for you!





